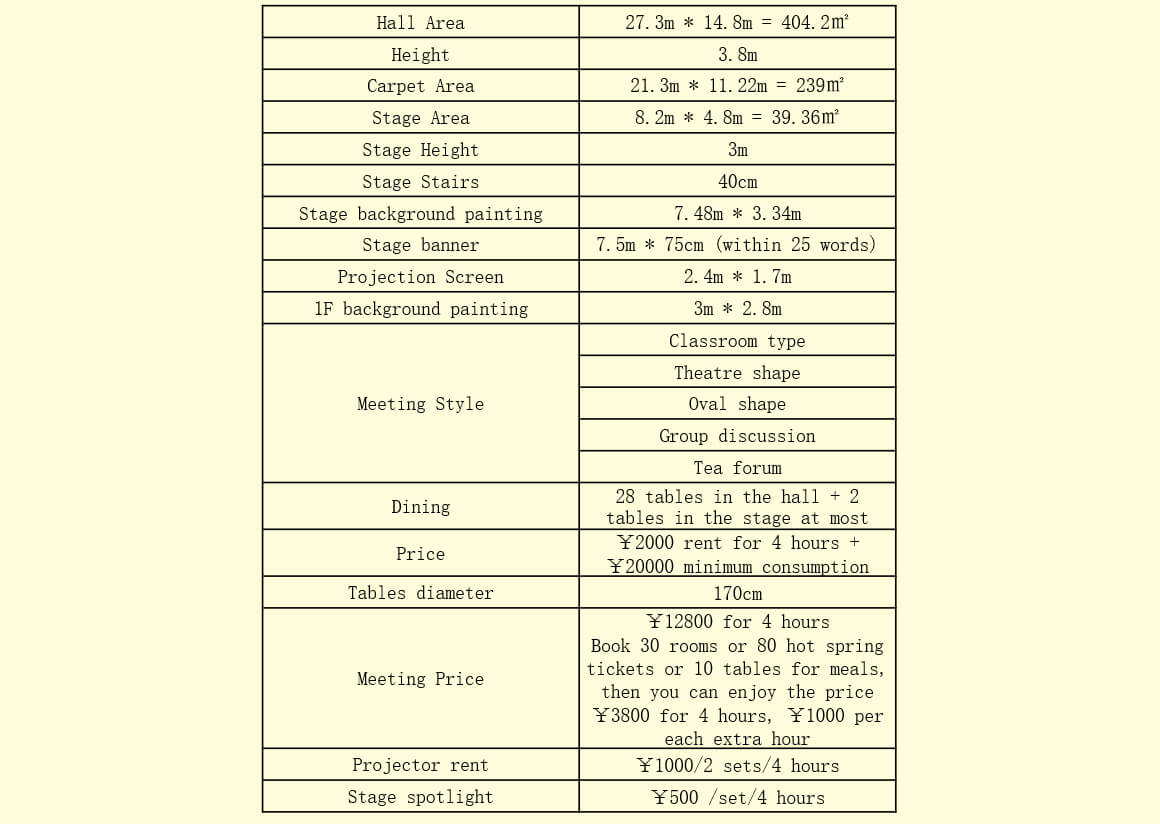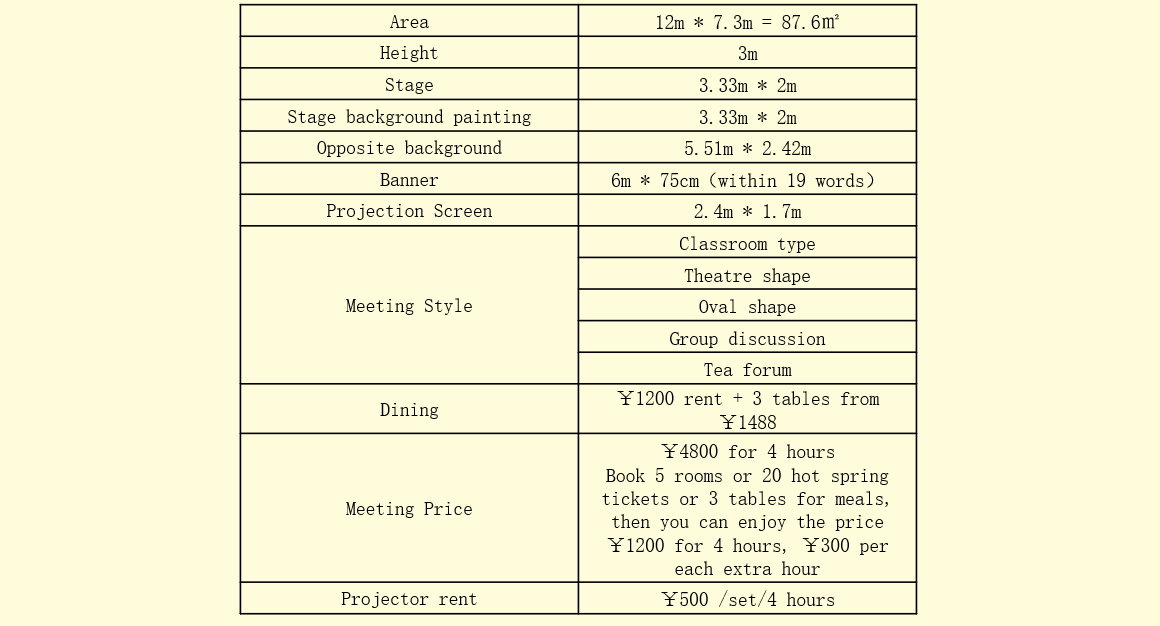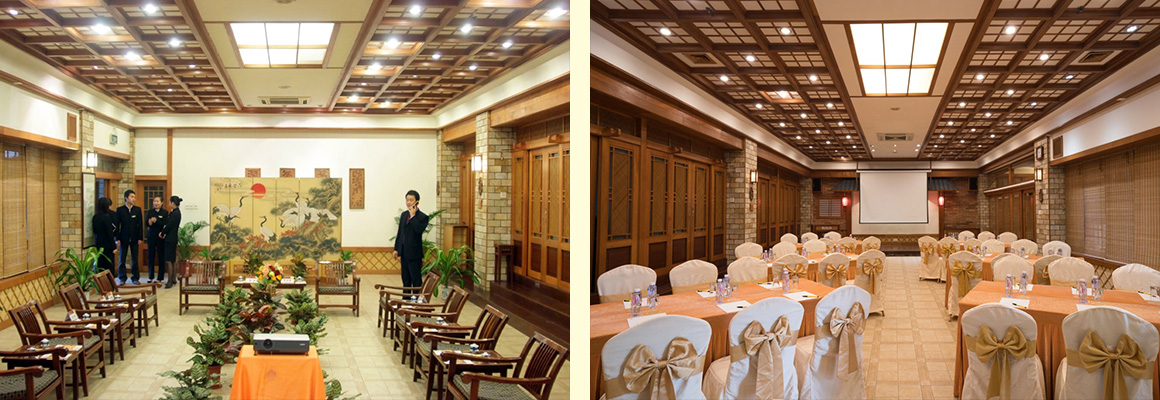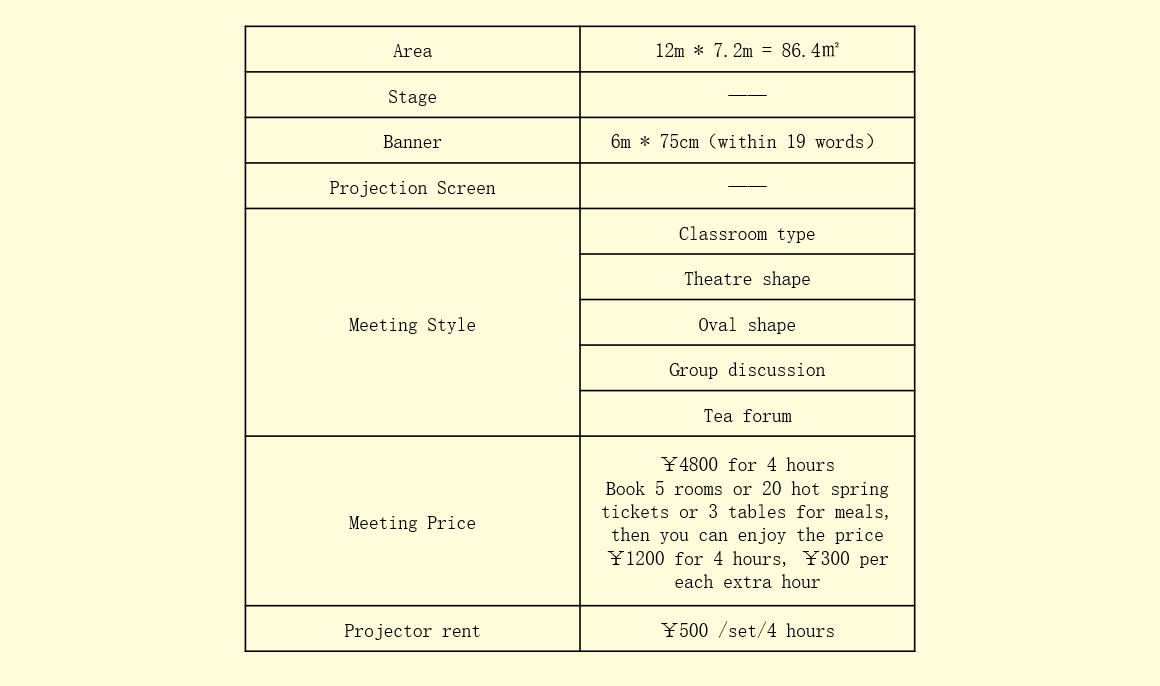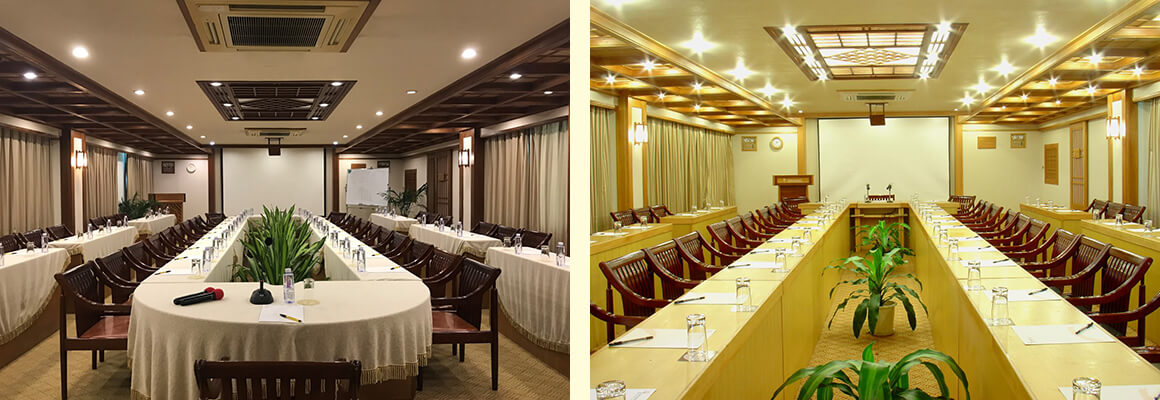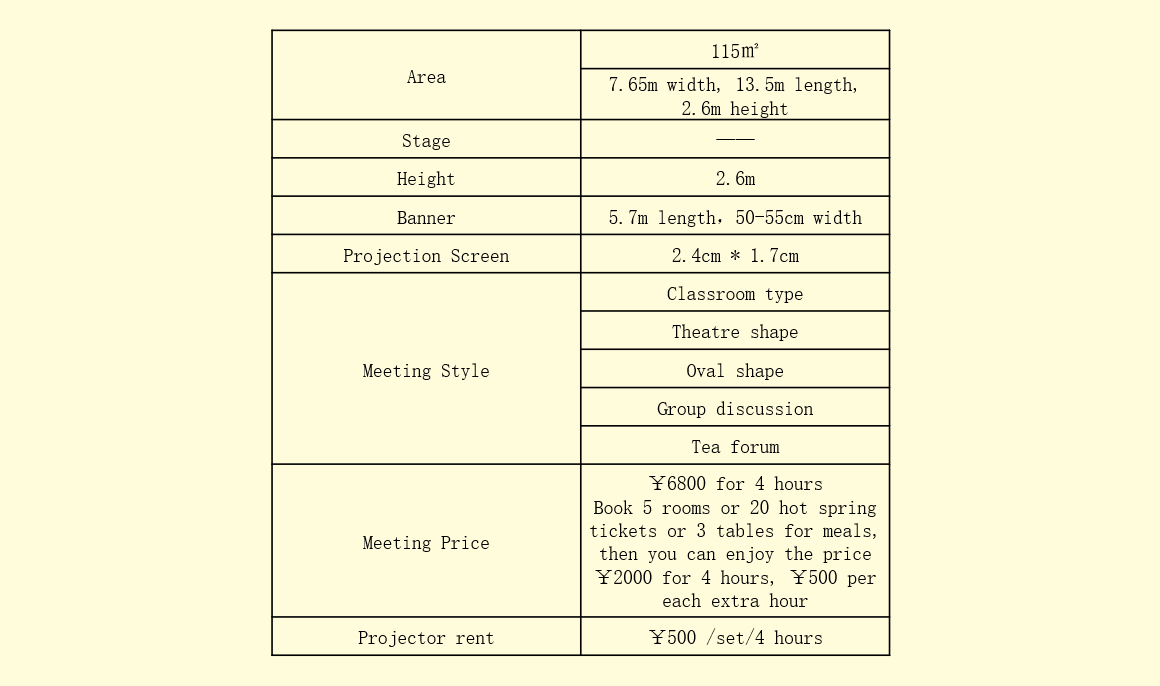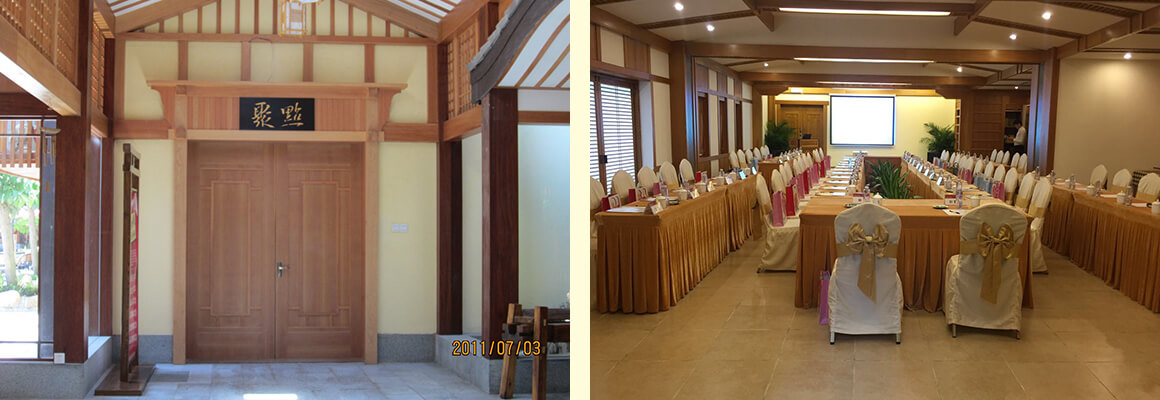It can be used for exhibition, training, banquet and conference. The hall area is 404.2 square meters, and the stage area is 39.36 square meters. It can accommodate 360 people for the classroom type meeting and 420 people for the theatre type meeting as well as 100 people for the hollow shape meeting. As it is for dining, it can accommodate up to 30 tables.
